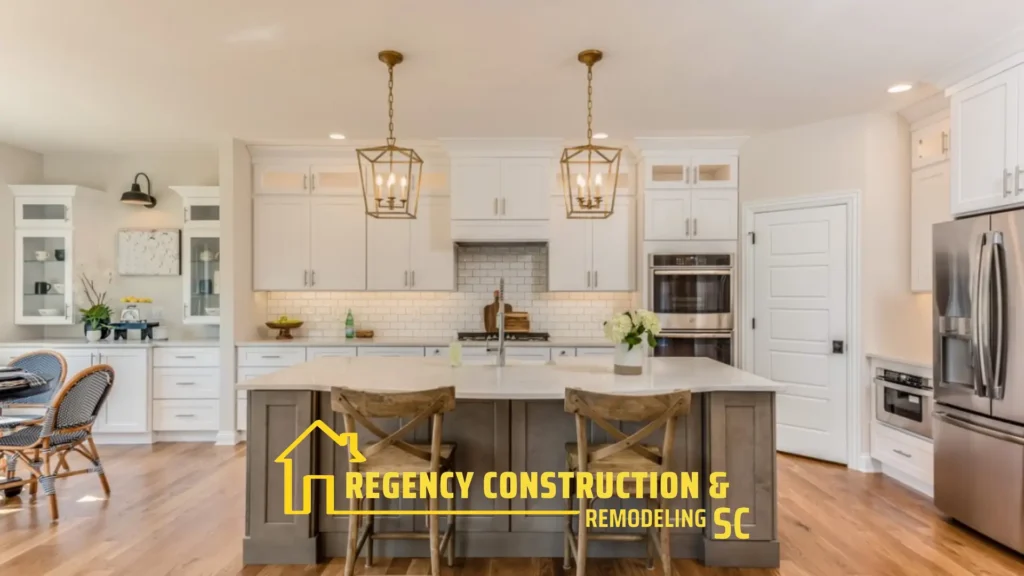Why Choose a U-Shaped Kitchen?
The U-shaped kitchen is a popular choice for homeowners seeking efficiency and ample storage. This layout offers three connected walls of cabinetry and countertops, creating a functional work triangle. If you’re planning a kitchen remodeling project, the U-shaped design provides a balanced combination of style and utility.
Maximizing Space in a U-Shaped Kitchen
Efficient Work Triangle
One of the standout features of a U-shaped layout is its ability to create an efficient work triangle. This design places the stove, sink, and refrigerator within easy reach, reducing unnecessary movement during meal prep.
Storage Optimization
With cabinetry on three sides, U-shaped kitchens excel in storage capacity. Consider incorporating pull-out shelves, corner carousels, and deep drawers to make the most of your available space.
Design Tips for a U-Shaped Kitchen
To get the best out of your U-shaped kitchen, thoughtful design is essential. Here are some key considerations:
Open Up the Space
If your kitchen feels closed off, remove upper cabinets on one wall to create a more open and airy feel. Adding open shelving or decorative elements can enhance visual appeal while maintaining storage functionality.
Incorporate a Peninsula
For larger kitchens, a peninsula can extend the U-shape into a semi-open design. This addition provides extra workspace, storage, and even a casual dining area, enhancing the versatility of your layout.
Lighting and Color Choices
Proper lighting can make a significant difference in how your U-shaped kitchen feels. Use a combination of overhead, task, and under-cabinet lighting to brighten the space. Light-colored cabinetry and reflective surfaces can further enhance the feeling of openness.
Learn more about Kitchen remodeling:

