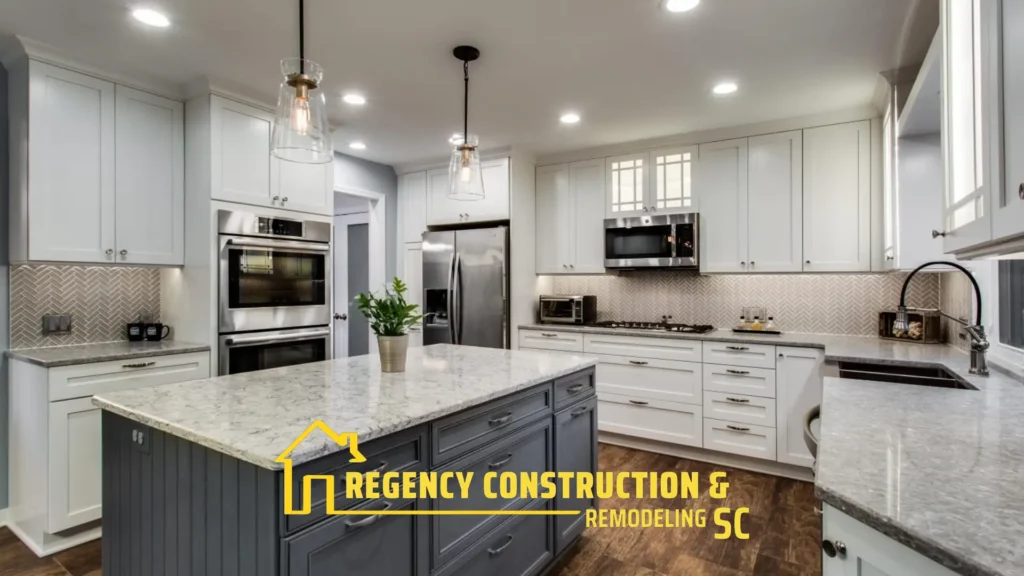Why Layout Matters in Small Kitchens
Designing a small kitchen can be a challenge, but the right layout can transform even the most compact space into a functional and stylish cooking area. Whether you’re planning a minor update or a full-scale kitchen remodeling project, optimizing the layout is crucial to make the most of every square foot.
Key Layout Options for Small Kitchens
The Galley Kitchen
Galley kitchens are perfect for narrow spaces, with two parallel counters that create an efficient workflow. This layout minimizes movement between the stove, sink, and refrigerator, making it ideal for those who love to cook.
L-Shaped Layout
An L-shaped kitchen makes great use of corner space, providing plenty of counter and storage areas. It works well for small to medium-sized kitchens and offers flexibility for additional elements like a compact dining nook.
U-Shaped Layout
If your small kitchen has a bit more room, a U-shaped layout can maximize both storage and counter space. This design is especially useful in kitchen remodeling projects aimed at increasing functionality.
Smart Storage Solutions
Efficient layouts should be paired with smart storage solutions. Consider installing pull-out shelves, vertical racks, and hidden compartments to keep clutter off the counters. Open shelving can also add a sense of airiness, making the kitchen feel larger.
Lighting and Color Choices
Bright, reflective surfaces and strategic lighting can visually expand a small kitchen. Use under-cabinet lighting to eliminate shadows, and opt for light-colored cabinetry and countertops to create a sense of openness.
Incorporating Multi-Functional Furniture
For truly efficient use of space, incorporate multi-functional furniture such as drop-leaf tables or extendable countertops. These elements provide flexibility without sacrificing valuable room.
Learn more about Kitchen remodeling:

