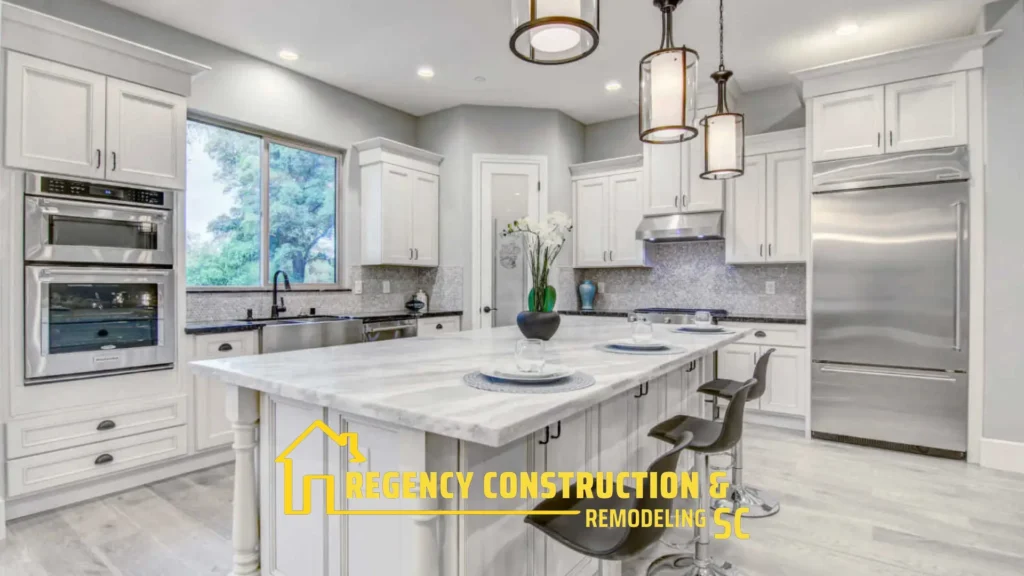What Makes an Open-Concept Kitchen Stand Out?
Open-concept kitchens have become a cornerstone of modern home design. By removing walls and barriers, this layout fosters a seamless connection between the kitchen, dining, and living areas. For those considering kitchen remodeling, adopting an open-concept design can redefine how you use and experience your space.
Benefits of Open-Concept Kitchens
Enhanced Social Interaction
With an open layout, family members and guests can easily interact, whether you’re cooking, dining, or simply relaxing. This setup makes entertaining more enjoyable and fosters togetherness in daily life.
Maximized Natural Light
Without walls to block light, open-concept kitchens benefit from increased natural illumination. Large windows and open spaces allow sunlight to flood the area, creating a bright and welcoming environment.
Design Elements to Consider
While an open-concept layout offers numerous advantages, careful planning is crucial to ensure the space is both functional and visually cohesive. Key elements to focus on include:
Unified Flooring and Color Scheme
To create a harmonious flow, use consistent flooring and a complementary color palette throughout the connected areas. This technique ties the spaces together, enhancing the open feel.
Strategic Zoning
Open-concept doesn’t mean everything blends together. Use design cues like area rugs, lighting fixtures, or kitchen islands to define specific zones while maintaining the openness.
Incorporating a Kitchen Island
A well-placed kitchen island can serve as the centerpiece of an open-concept design. It provides additional workspace, storage, and a casual dining area. During a kitchen remodeling project, consider incorporating an island to enhance both functionality and aesthetics.
Learn more about Kitchen remodeling:

