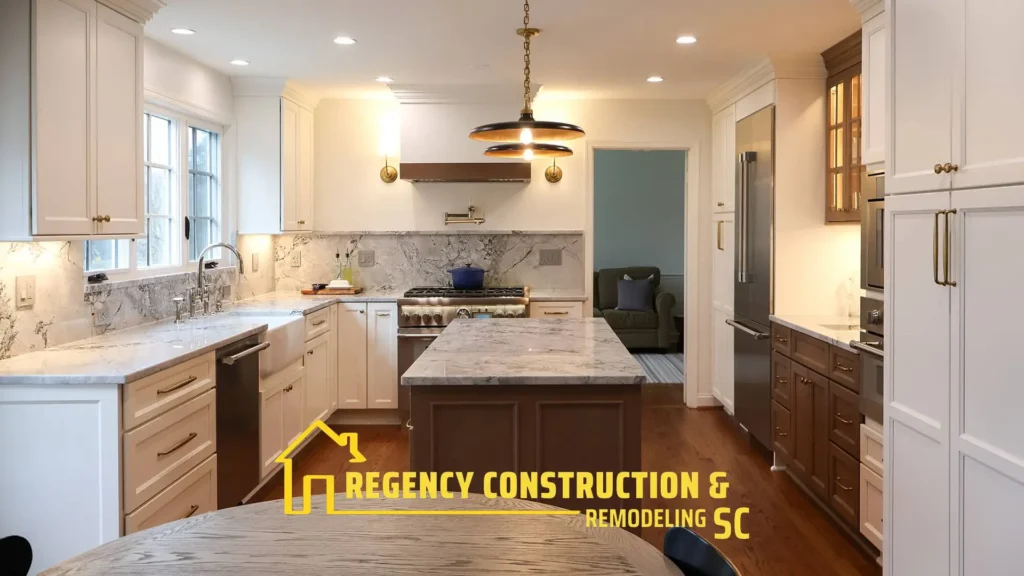What Makes a Galley Kitchen Unique?
Galley kitchens, characterized by two parallel countertops, are designed for efficiency. This layout maximizes space in narrow areas, creating a streamlined workflow. For those considering kitchen remodeling, the galley design is an excellent choice for both small and medium-sized spaces.
Key Benefits of Galley Kitchens
Efficient Use of Space
Galley kitchens excel in space optimization. With workstations on either side, every inch is utilized effectively. This layout is particularly beneficial in homes where space is at a premium.
Improved Workflow
The linear design naturally supports an efficient work triangle, minimizing movement between the stove, sink, and refrigerator. This makes meal preparation faster and more convenient.
Design Strategies for Galley Kitchens
When planning a kitchen remodeling project, thoughtful design can enhance both functionality and aesthetics in a galley kitchen.
Incorporate Open Shelving
Open shelving on one side of the kitchen can make the space feel larger and more inviting. It also provides easy access to frequently used items, reducing clutter on countertops.
Use Light Colors
Bright, neutral tones on cabinets and walls help reflect light, creating an illusion of a bigger space. Paired with under-cabinet lighting, this can make your galley kitchen feel more open.
Optimizing Storage and Functionality
Storage is key in galley kitchens. Utilize vertical space with tall cabinets and consider adding pull-out shelves or hidden drawers to maximize storage capacity. During kitchen remodeling, these elements can greatly enhance the functionality of your layout.
Learn more about Kitchen remodeling:

